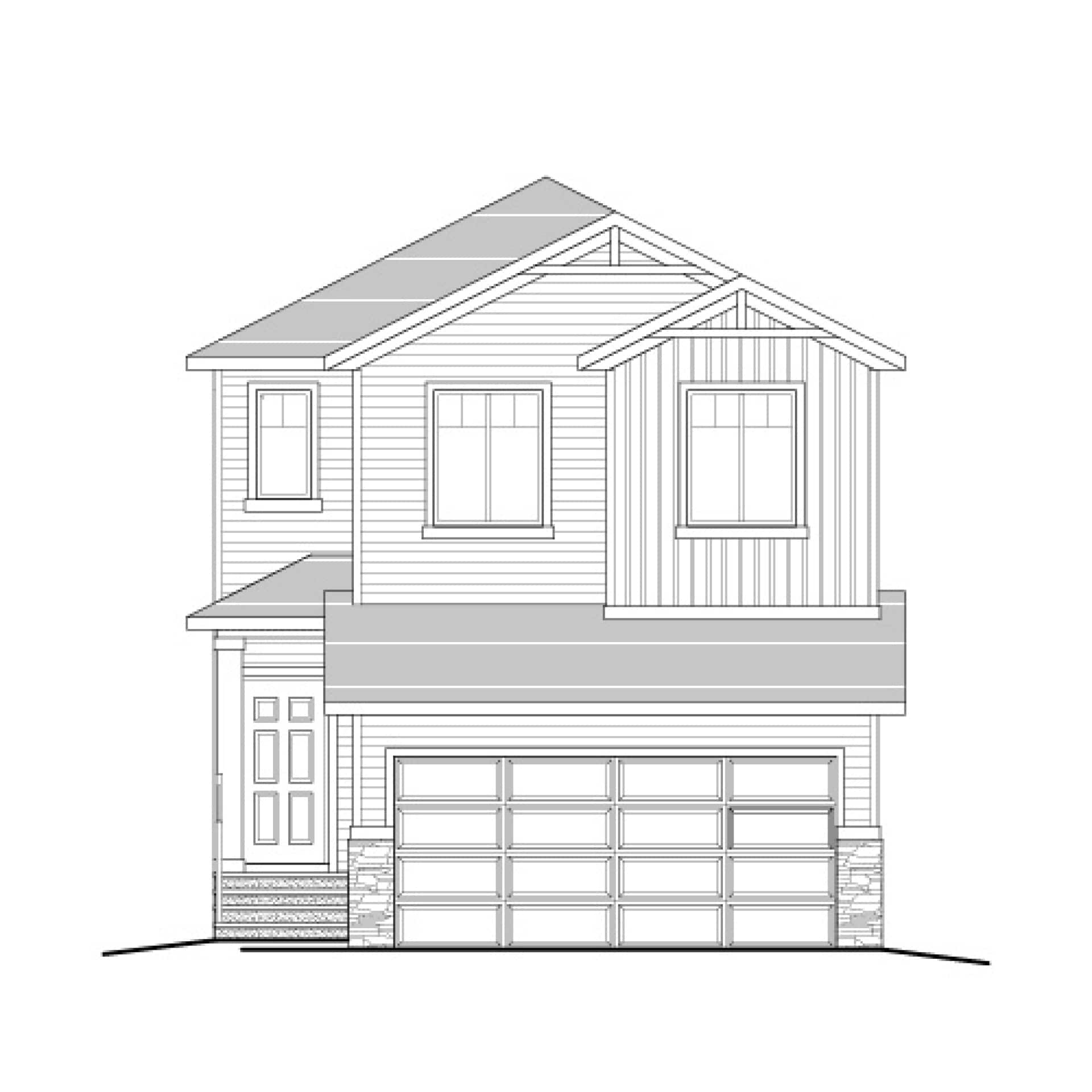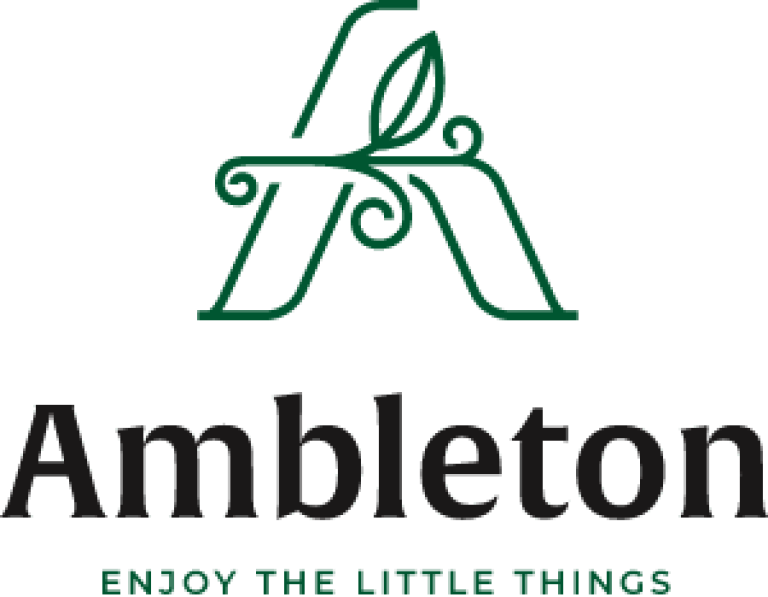
2394
4
3
Features
Super Kitchen Option (Wall Oven / Built In Microwave, 9 Drawers, Larger Island, Upgraded Lighting and Larger Nook)
Spice Kitchen (Extra Sink, Electric Cooktop, Lower Cabinets, Upper Cabinets, Wire Shelving)
Chimney Hoodfan in Kitchen with Gas Cooktop Upgrade
10’x10′ Deck with Stairs to Grade
BBQ Gas Line
Main Floor Full Bathroom with Shower and Vanity
Upgraded En-Suite (Tiled Shower, Glass Shower Walls, Dual Sink, Tiled Floor and Increased Size)
Tile Flooring in Laundry and Main Bathroom
Undermount Sinks
$10,000 Budget for Interior Design
4 Slim Lights in Living Room and Family Room
7′ Sideyard
Across from the park on a quiet street
9′ Foundation
3 Larger Bedroom Windows
Side Entry
Full Laundry Hookups
Gas Line for 2nd Furnace

 Translate
Translate