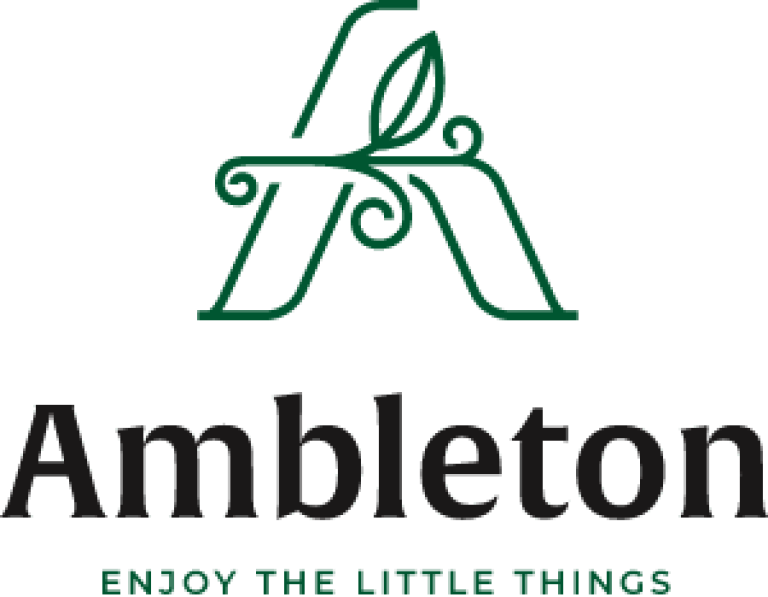_revised_04.jpg?resize=1920x0)
1853
3
2
Features
Experience the Birkley 3, a home designed with space, style, and everyday living in mind. At 1,853 square feet, its layout is carefully planned to feel open and inviting while ensuring every inch serves a purpose.
The kitchen is designed for both function and connection, with a peninsula layout that keeps everything within reach while integrating with the dining area. An alternate rear-kitchen option brings in even more natural light, with a window-facing sink that adds an airy feel. The great room, just steps away, offers a comfortable space to unwind or gather.
Upstairs, three well-sized bedrooms provide plenty of space to retreat and recharge. The primary suite is set apart with a walk-in closet and ensuite, offering privacy and comfort. Designed to be both stylish and functional, this home brings ease and comfort to everyday living.

 Translate
Translate