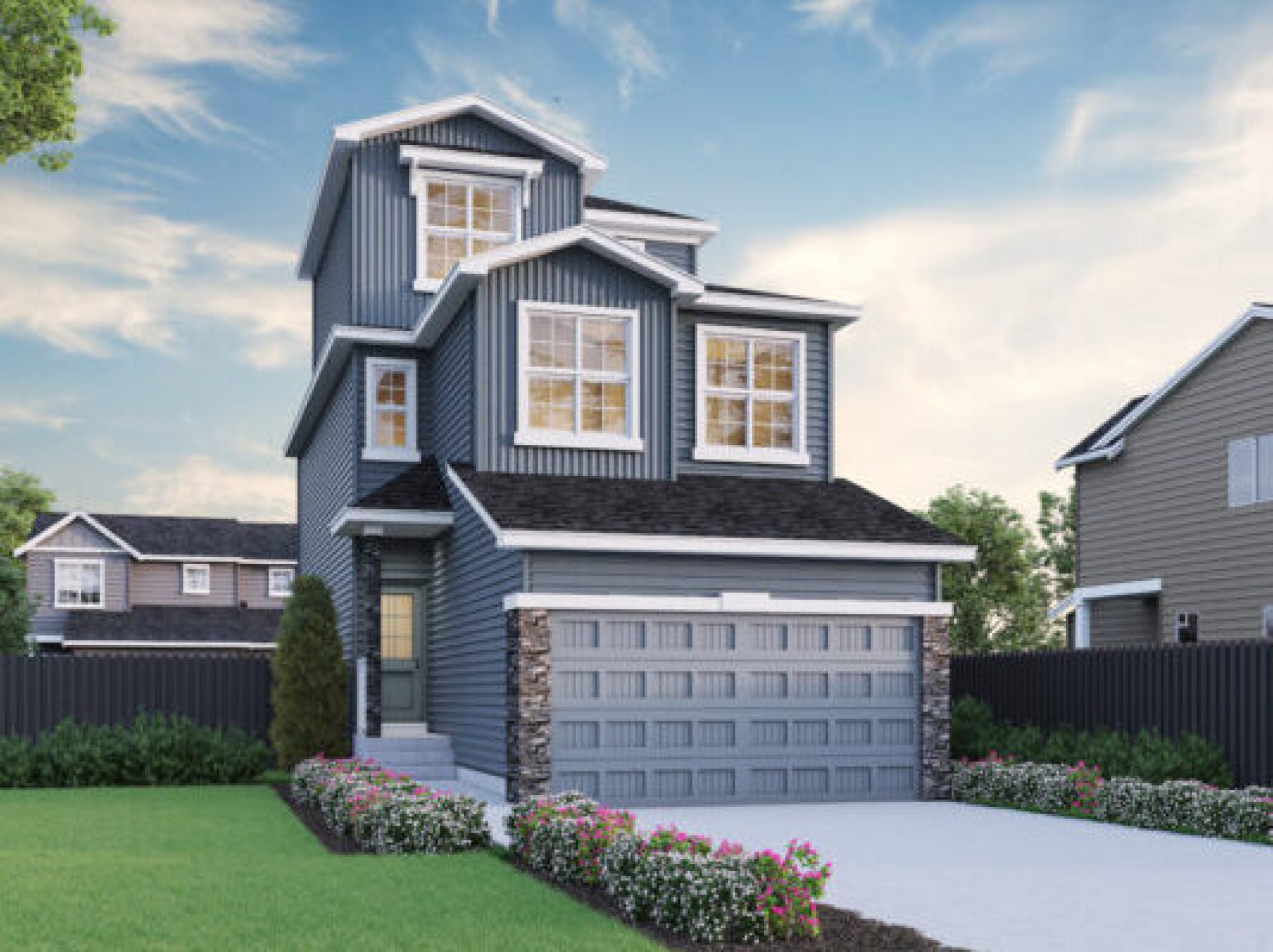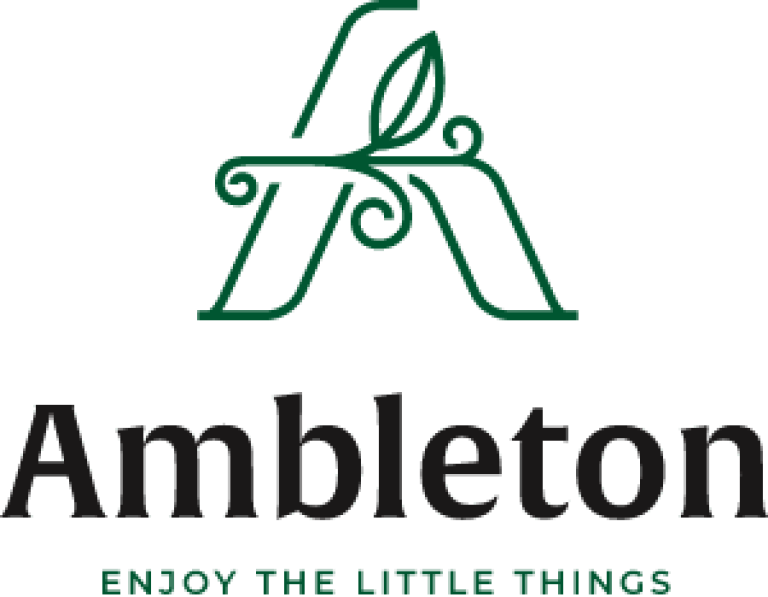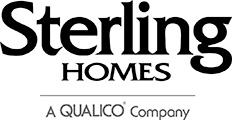
2195
4
3
Features
Kitchen
Chimney hoodfan with microwave wall unit
Walk-in pantry with french door
Convenience
2025 Specifications
Sunshine lot
Side entrance
Main floor flex room
Rear 11′-6″x10′-6″ deck with BBQ gas line
Additional width to garage
Third floor balcony with glass railing
Third floor bedroom with full bath
Open to below
White washer and dryer with stacking kit
Bathrooms
5-piece ensuite
Fiberglass base shower with tiled walls in ensuite
Tiled niche in ensuite shower
Bank of drawers in ensuite
Rest of Home
Electric fireplace with floor to ceiling tile
Painted basement floor
Larger basement windows
Paint grade railing with iron spindles at main floor, up stairwell and at third floor

 Translate
Translate